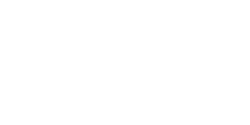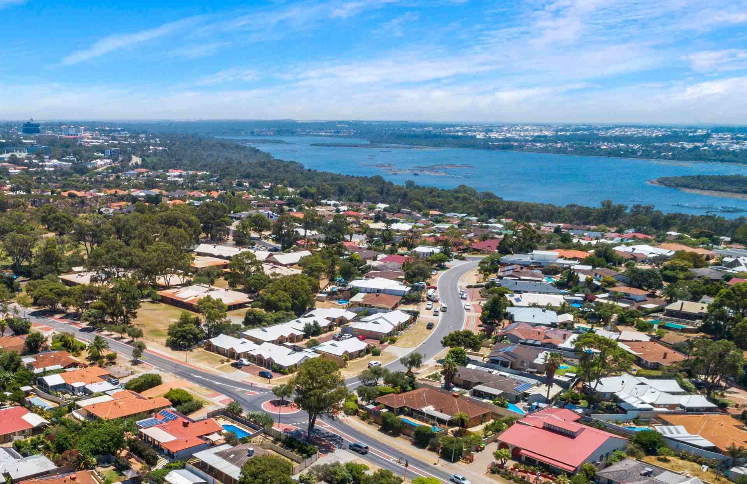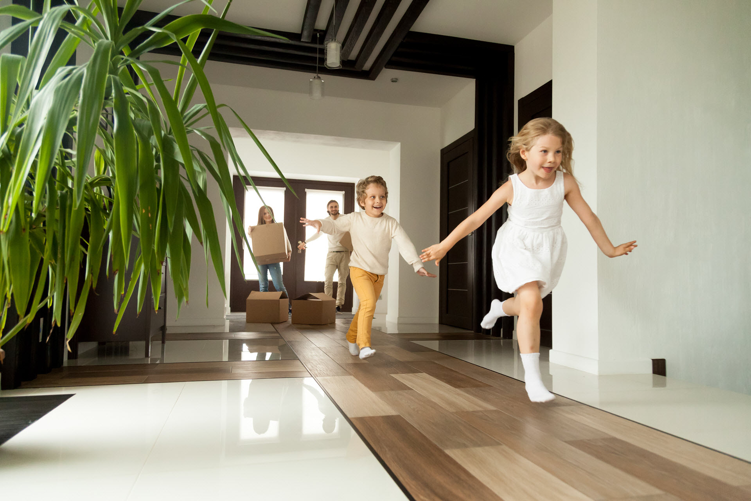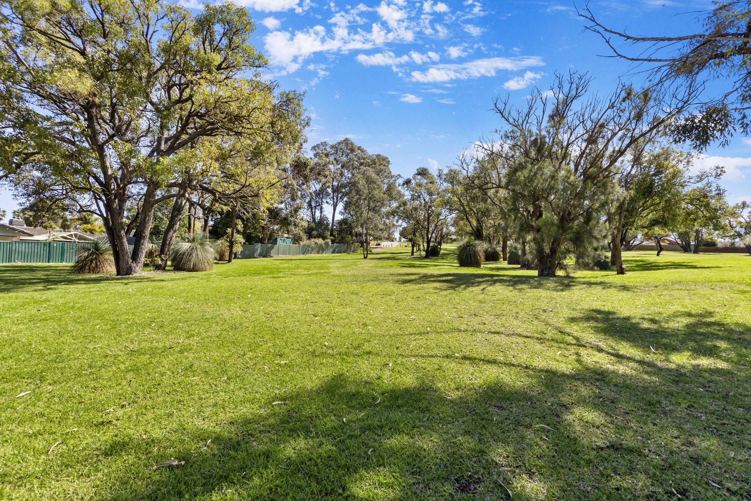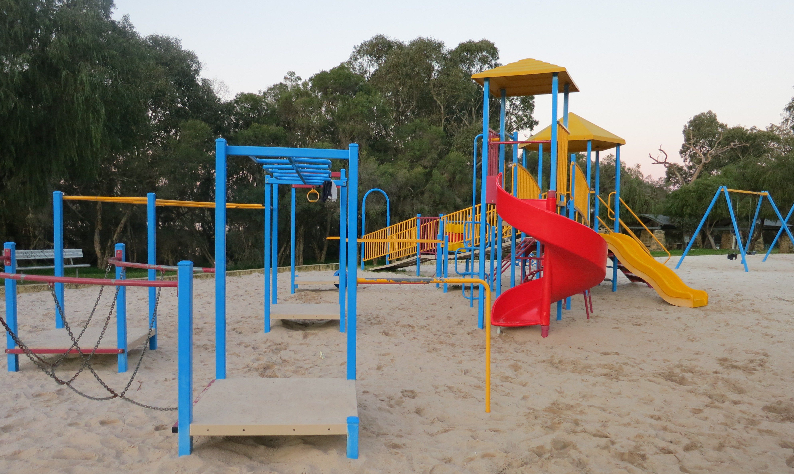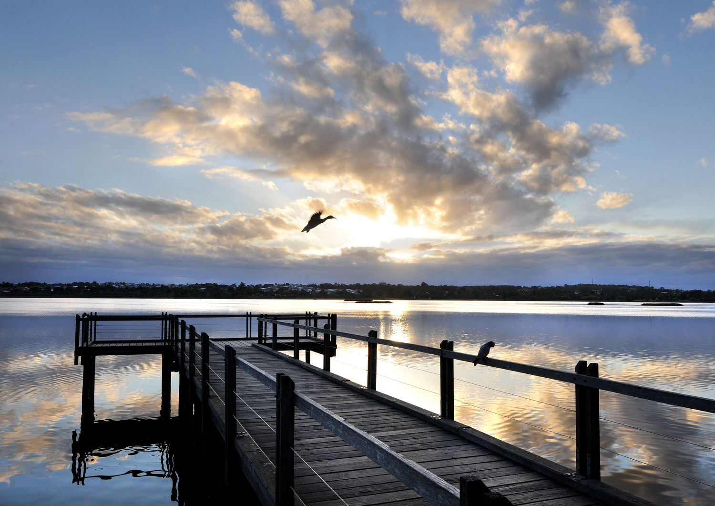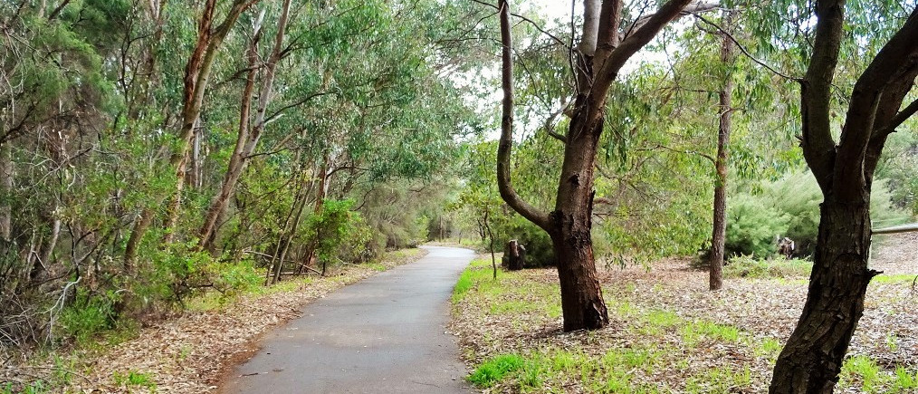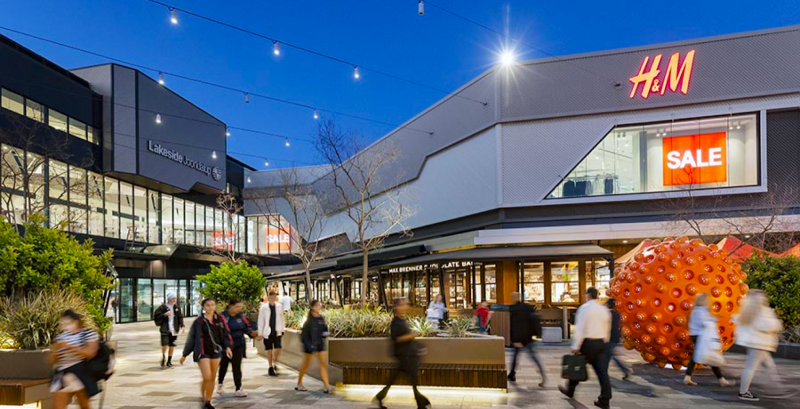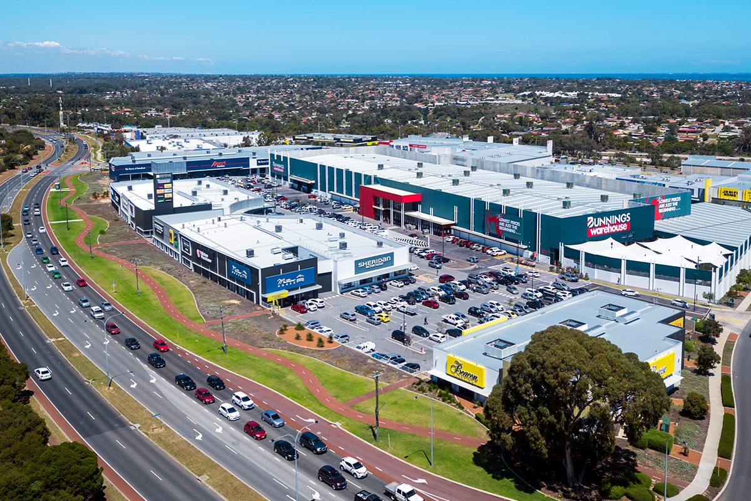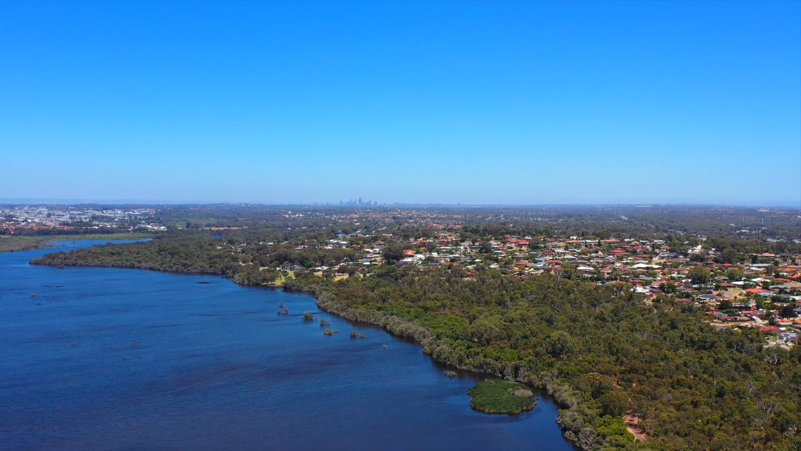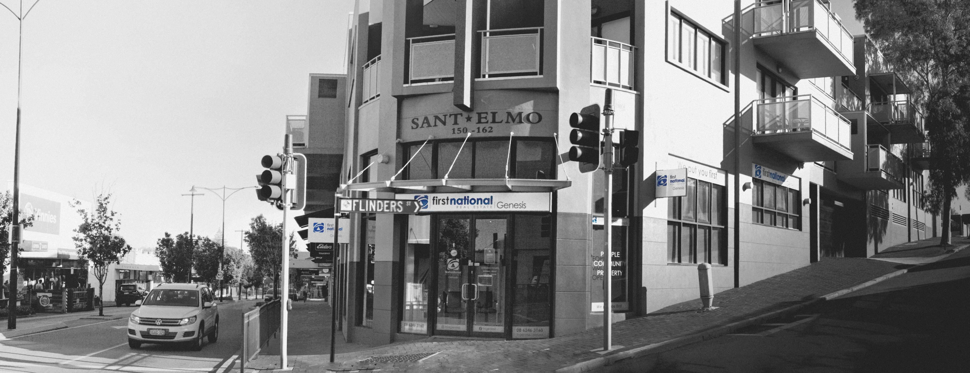23 Lakehill Gardens, Edgewater
Welcome
23 Lakehill Gardens, Edgewater
5
2
2
Land size: 975 sqm
End Date Process
Huge Family Home with Sweeping Views of Edgewater
Perched atop one of the highest points in Edgewater is this beautiful family home with huge open living spaces, multiple outdoor sitting areas, and a one-of-a-kind lookout in the impeccable backyard, where you can take in the sweeping views of the lake and beyond. From the blooming front garden beds to the intricate verandah detailing, it's clear from the outset that this home is full of character and style. As you enter the home, you step into the light filled lounge room, a large living space with walls of windows offering panoramic views.
From here, you can step up to the spacious formal dining, with the mirrored wall opening the space up even more, and reflecting that beautiful sunlight. This space can easily be used as a second sitting area, or a play area for the kids. Walk straight out from here onto the verandah to sit and enjoy the treetop views or walk up to one of many outdoor seating areas to have your breakfast overlooking all of Edgewater. Access to the verandah is also available directly from your luxury master suite. The master suite is a calm, bright space, with large double windows to take in the magnificent views from bed. Your walk-in wardrobe is roomy and comes with a door for privacy when dressing. The master ensuite has a large corner vanity with plenty of storage, and crisp white finishes giving the bathroom a calm feel. The hero of the ensuite is the large built-in spa bath. Step up, sit down, and soak your days troubles away in this resort style ensuite.
The kids can do the same in the common bathroom, featuring an extra-long built-in bathtub, a great sized shower recess, and an extended vanity with ample bench space. Bedrooms 2, 3 and 4 all come with built-in wardrobes, while bedroom 3 also looks out over the patio, and bedroom 2 has direct access to the backyard. At the heart of this home is the large kitchen, complete with a walk-in pantry, plenty of bench space, and timber cabinetry. Beyond the kitchen is yet another living area. In winter, the family can enjoy time together relaxing on the sofa with the fireplace crackling. After dinner, family games night can take place in the massive games room, with mum and dad preparing a few cocktails at the built-in bar. In summertime, head out through the sliding door to the backyard for fun and games.
As well as a front verandah, and back patio, this house offers an exquisitely landscaped backyard. Beyond the pergola is a spacious area with both paving and real grass, suited for games of cricket, as well as scootering around the yard. The backdrop is made up of stunning tiered limestone garden beds with trees planted in them that will continue to grow as your family does. Alongside this gorgeous feature wall is the walkway up to the viewing platform, where you can cast your eyes over the entire lake, and all the beautiful greenery that surrounds it. Escape the everyday grind by unwinding at the seating area in this special spot. Beyond the incredible living and outdoor spaces, this home offers air-conditioning, powered easily by the fitted solar panels, a powdered large double garage for all your cars, tools, and workshop needs, and of course the enviable location. Living close to several standout parks, the local primary school, cafes, shops and childcare, your family will have all they need just a stone's throw from the front door.
SCHOOL CATCHMENT
Edgewater Primary School (700m)
Belridge Secondary College (3.2km)
RATES
Council: $
Water: $1418 approx.
Built up area: 461m2
Built: 1991
FEATURES
* Beautiful Views
* Stunning Multi-Levelled Garden and Steps Leading to a Lookout (One of the Highest Points of Edgewater)
* Massive Living Areas
* Evaporative Air-Conditioning (Cool Breeze)
* Split System Air-Conditioning (Fujitsu)
* Bar
* Fireplace
* Sweeping Views from Master and Second Bedrooms
* 2 Person Built-in Spa Bath in Master Ensuite
* Direct Access to Verandah with Views from Master and Lounge
* Oven (Westinghouse)
* 4 Burner Gas Stove Top (Westinghouse)
* Walk-in Pantry
* Incredible Landscaping
* 2 Undercover Outdoor Areas
* Sitting Area at the Top
* Steps with Rear Access onto Outlook Drive
* Solar Panels
* Water Tank
* Clothesline
* Powered Double Garage with Extra Length and Extra Width.
LIFESTYLE
550m – Picnic Cove Park
1.0km – Mater Dei College
1.4km – Emerald Park
1.7km – Edith Cowan University
1.7km – BOUNCE Inc.
1.9km – Joondalup Square Shopping Precinct
2.1km – Edgewater Shopping Centre
3.1km – Lakeside Joondalup Shopping Centre
3.4km – Woodvale Village Shopping Centre
3.8km – Edgewater Train Station
4.8km – Joondalup Resort
6.4km – Wanneroo Botanic Gardens & Mini Golf
6.8km – Mullaloo Beach
From here, you can step up to the spacious formal dining, with the mirrored wall opening the space up even more, and reflecting that beautiful sunlight. This space can easily be used as a second sitting area, or a play area for the kids. Walk straight out from here onto the verandah to sit and enjoy the treetop views or walk up to one of many outdoor seating areas to have your breakfast overlooking all of Edgewater. Access to the verandah is also available directly from your luxury master suite. The master suite is a calm, bright space, with large double windows to take in the magnificent views from bed. Your walk-in wardrobe is roomy and comes with a door for privacy when dressing. The master ensuite has a large corner vanity with plenty of storage, and crisp white finishes giving the bathroom a calm feel. The hero of the ensuite is the large built-in spa bath. Step up, sit down, and soak your days troubles away in this resort style ensuite.
The kids can do the same in the common bathroom, featuring an extra-long built-in bathtub, a great sized shower recess, and an extended vanity with ample bench space. Bedrooms 2, 3 and 4 all come with built-in wardrobes, while bedroom 3 also looks out over the patio, and bedroom 2 has direct access to the backyard. At the heart of this home is the large kitchen, complete with a walk-in pantry, plenty of bench space, and timber cabinetry. Beyond the kitchen is yet another living area. In winter, the family can enjoy time together relaxing on the sofa with the fireplace crackling. After dinner, family games night can take place in the massive games room, with mum and dad preparing a few cocktails at the built-in bar. In summertime, head out through the sliding door to the backyard for fun and games.
As well as a front verandah, and back patio, this house offers an exquisitely landscaped backyard. Beyond the pergola is a spacious area with both paving and real grass, suited for games of cricket, as well as scootering around the yard. The backdrop is made up of stunning tiered limestone garden beds with trees planted in them that will continue to grow as your family does. Alongside this gorgeous feature wall is the walkway up to the viewing platform, where you can cast your eyes over the entire lake, and all the beautiful greenery that surrounds it. Escape the everyday grind by unwinding at the seating area in this special spot. Beyond the incredible living and outdoor spaces, this home offers air-conditioning, powered easily by the fitted solar panels, a powdered large double garage for all your cars, tools, and workshop needs, and of course the enviable location. Living close to several standout parks, the local primary school, cafes, shops and childcare, your family will have all they need just a stone's throw from the front door.
SCHOOL CATCHMENT
Edgewater Primary School (700m)
Belridge Secondary College (3.2km)
RATES
Council: $
Water: $1418 approx.
Built up area: 461m2
Built: 1991
FEATURES
* Beautiful Views
* Stunning Multi-Levelled Garden and Steps Leading to a Lookout (One of the Highest Points of Edgewater)
* Massive Living Areas
* Evaporative Air-Conditioning (Cool Breeze)
* Split System Air-Conditioning (Fujitsu)
* Bar
* Fireplace
* Sweeping Views from Master and Second Bedrooms
* 2 Person Built-in Spa Bath in Master Ensuite
* Direct Access to Verandah with Views from Master and Lounge
* Oven (Westinghouse)
* 4 Burner Gas Stove Top (Westinghouse)
* Walk-in Pantry
* Incredible Landscaping
* 2 Undercover Outdoor Areas
* Sitting Area at the Top
* Steps with Rear Access onto Outlook Drive
* Solar Panels
* Water Tank
* Clothesline
* Powered Double Garage with Extra Length and Extra Width.
LIFESTYLE
550m – Picnic Cove Park
1.0km – Mater Dei College
1.4km – Emerald Park
1.7km – Edith Cowan University
1.7km – BOUNCE Inc.
1.9km – Joondalup Square Shopping Precinct
2.1km – Edgewater Shopping Centre
3.1km – Lakeside Joondalup Shopping Centre
3.4km – Woodvale Village Shopping Centre
3.8km – Edgewater Train Station
4.8km – Joondalup Resort
6.4km – Wanneroo Botanic Gardens & Mini Golf
6.8km – Mullaloo Beach
Floor Plan
Comparable Sales

21 Jasper Way Edgewater WA 6027
4
2
2
Sold on: 28/11/2023
$1,040,000

29 Lakehill Gardens, Edgewater, WA 6027, Edgewater
4
2
2
Land size: 1054
Sold on: 27/06/2024
Days on Market: 147
$1,040,000

3 Horizon Place, Edgewater, WA 6027, Edgewater
4
2
2
Land size: 777
Sold on: 07/08/2024
Days on Market: 43
$1,115,000

8 Regatta Drive, Edgewater, WA 6027, Edgewater
4
2
2
Land size: 836
Sold on: 20/03/2024
Days on Market: 38
$1,125,000
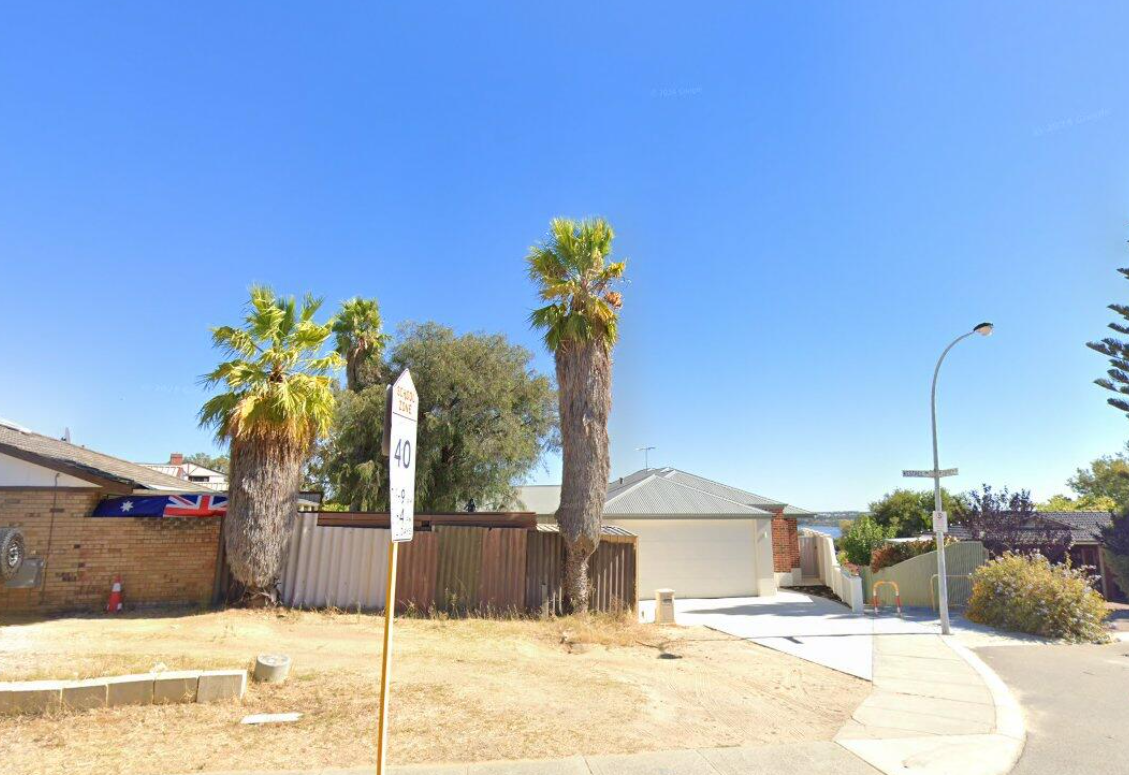
11 Osprey Grove, Edgewater, WA 6027, Edgewater
3
2
Land size: 452
Sold on: 11/06/2024
Days on Market: -44
$1,150,000
Edgewater
Local Parks
Wedgewood Park
Picnic Cove
Lake Joondalup
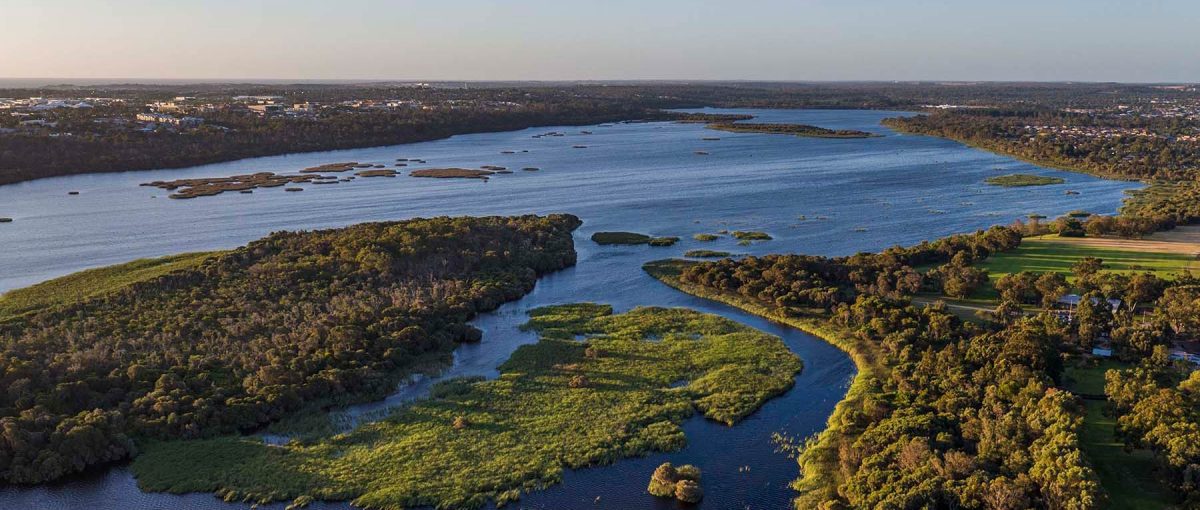
Lake Joondalup Walking Trail
Lakeside Joondalup
Joondalup Square
Team Genesis

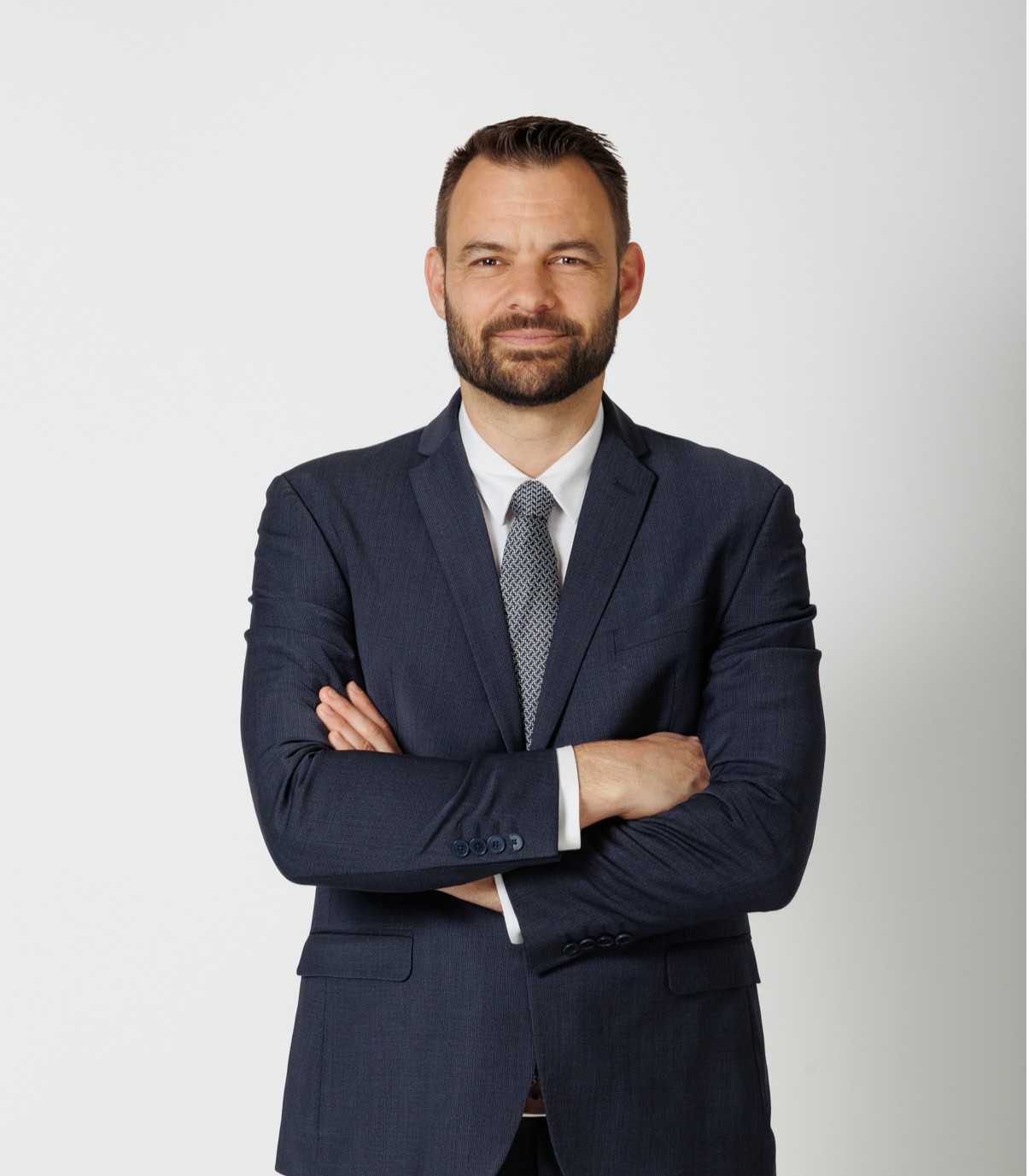




Our Local Sales
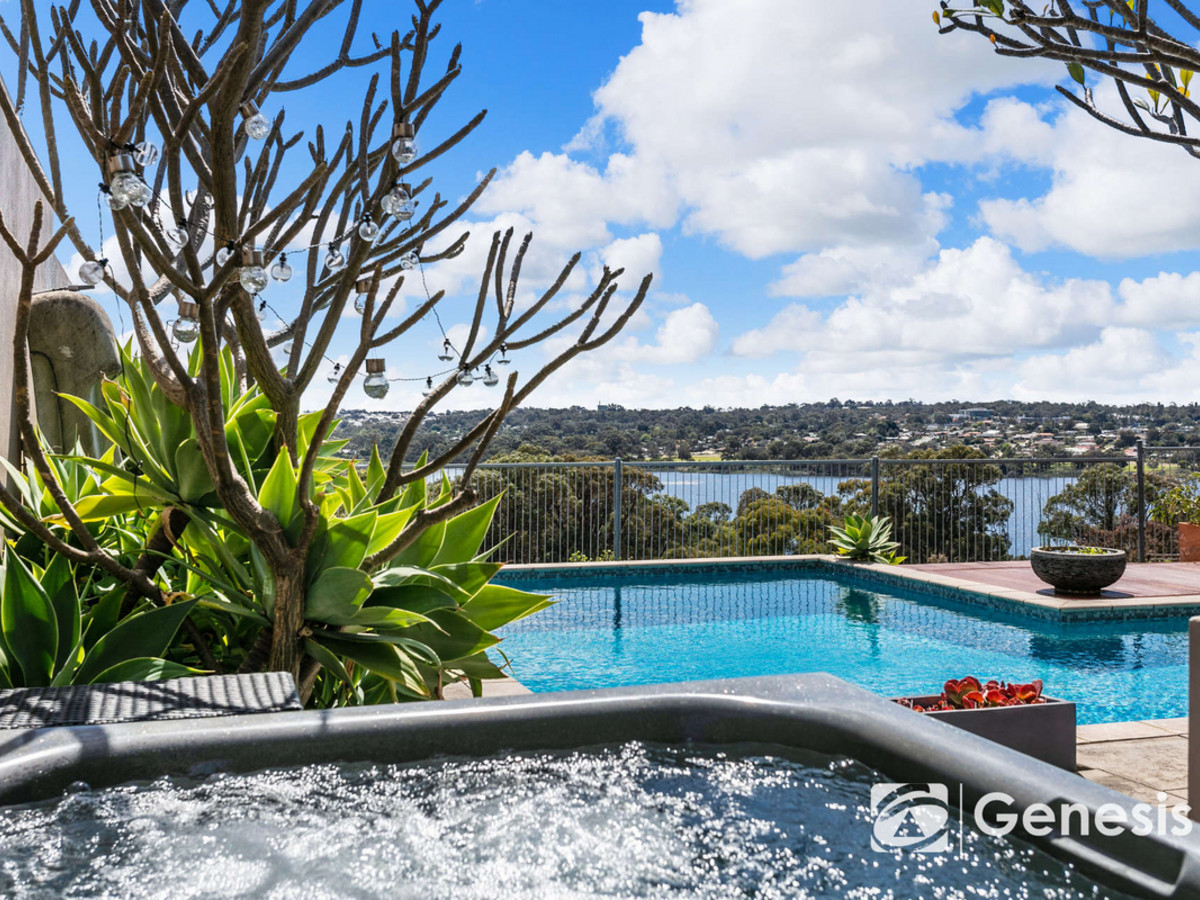
30 Woodland Loop, Edgewater
4
2
2
UNDER OFFER

20 Ridge Close, Edgewater
6
3
2
High $700,000's

4 Quarry Ramble, Edgewater
4
2
2
End Date Process

10 Lake Vista, Edgewater
4
2
2
UNDER OFFER

97 Edgewater Drive, Edgewater
4
2
2
End Date Process

28 Woodland Loop, Edgewater
6
2
2
Record Price

5 Lakehill Gardens, Edgewater
5
2
2
End Date Process

26 Wedgewood Drive, Edgewater
4
2
2
UNDER OFFER

22 Regatta Drive, Edgewater
5
3
2
UNDER OFFER

19 Clifftop Court, Edgewater
4
2
2
End Date Process

10 Clifftop Court, Edgewater
3
2
2
End Date Process

91 Edgewater Drive, Edgewater
4
2
3
UNDER OFFER

28 Wedgewood Drive, Edgewater
3
2
2
UNDER OFFER

